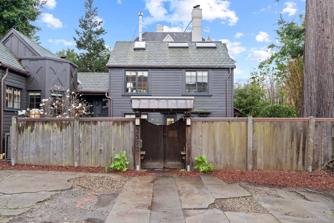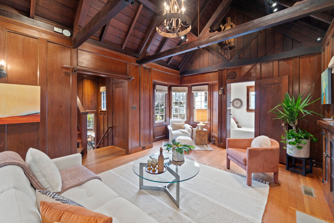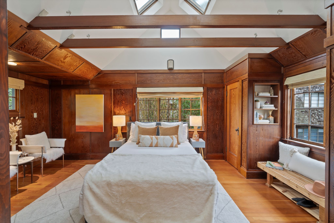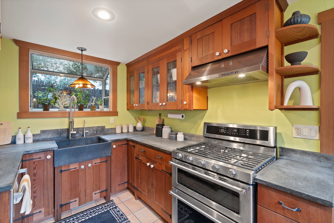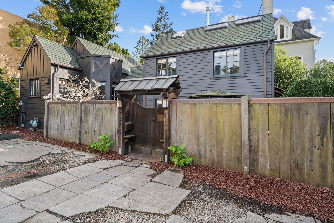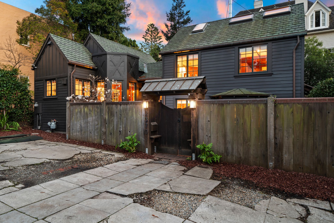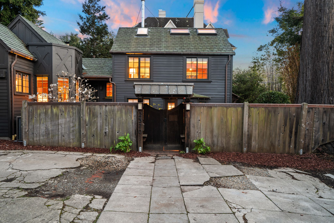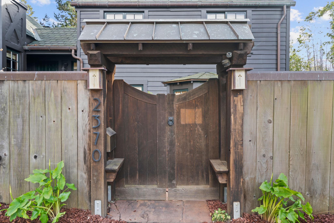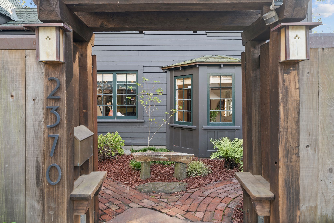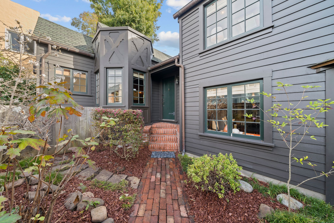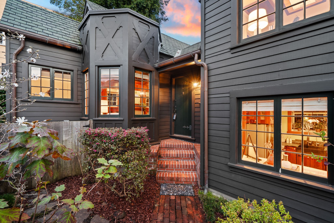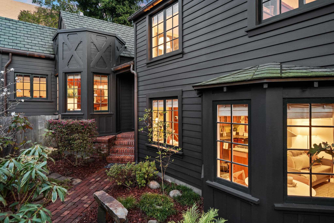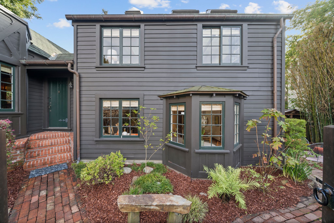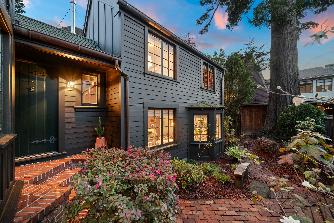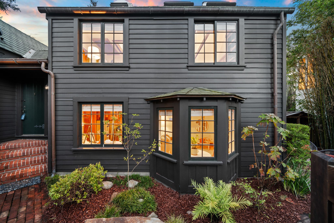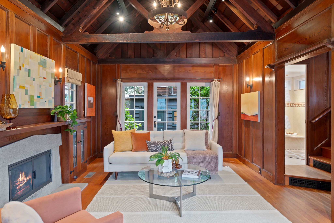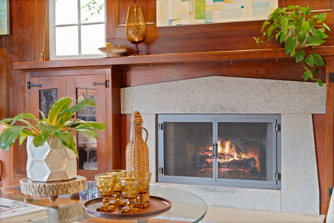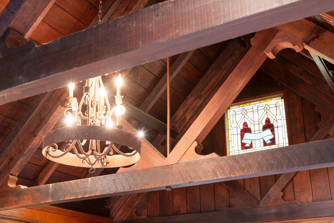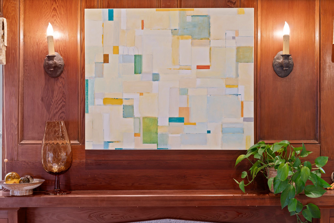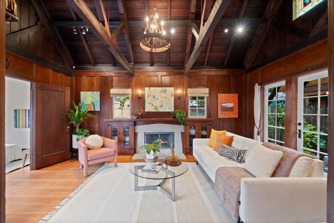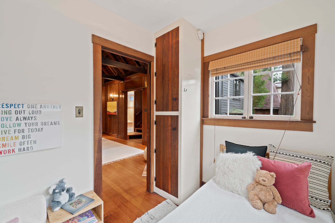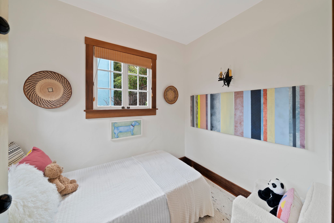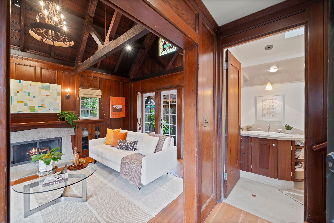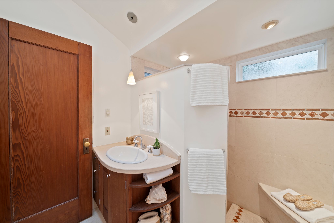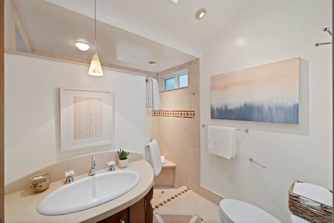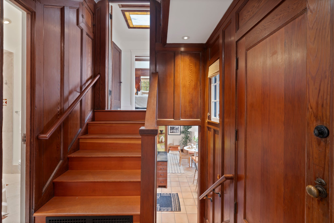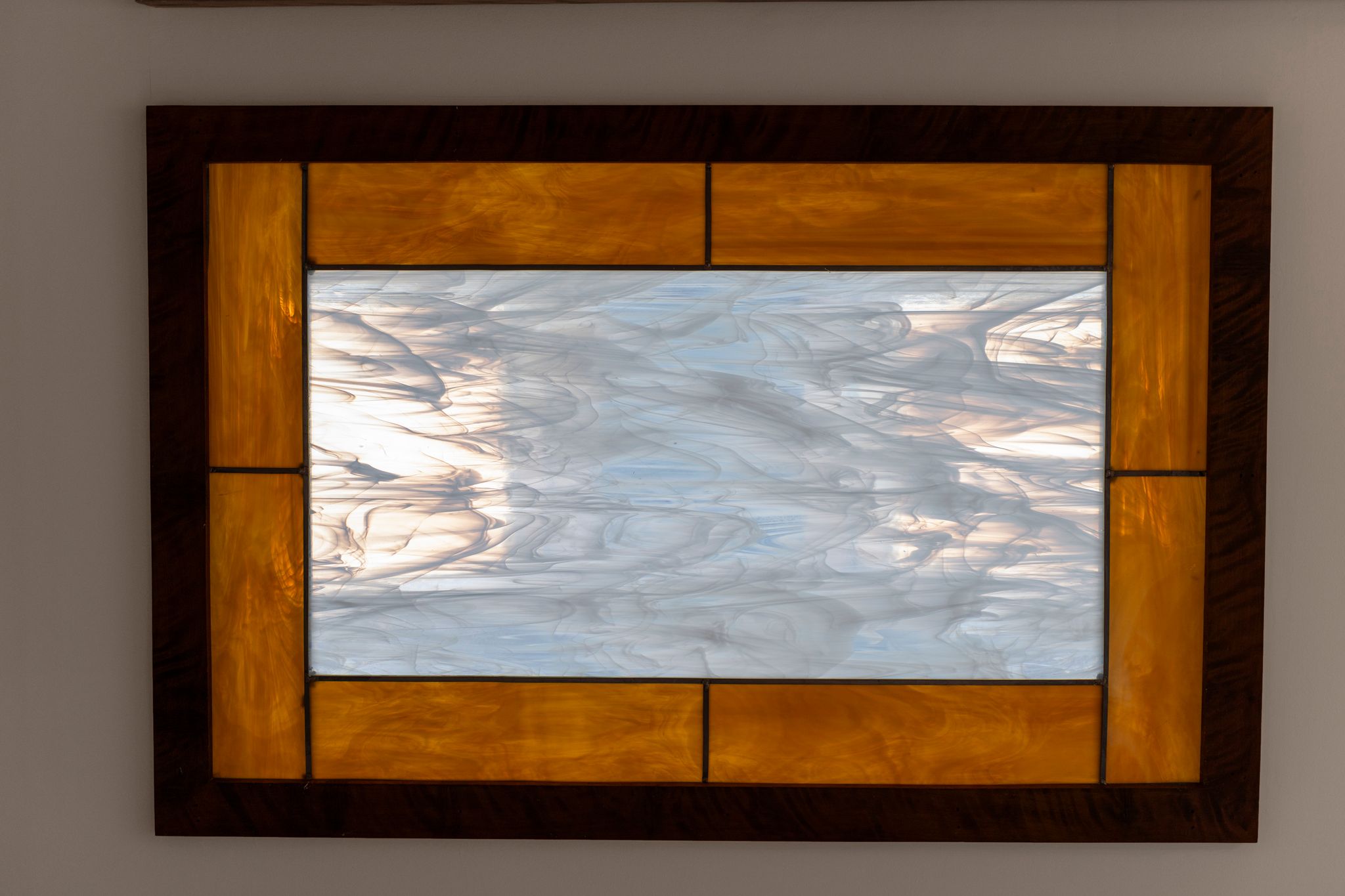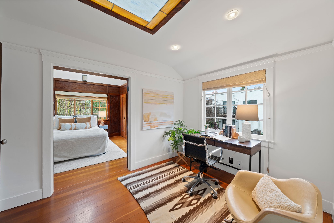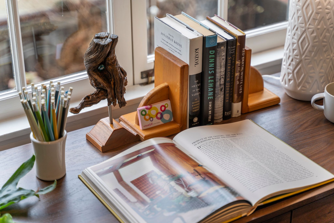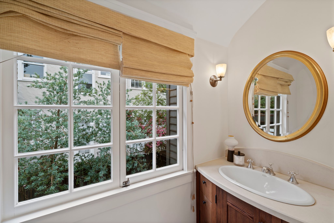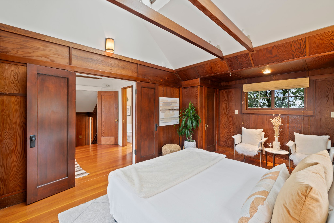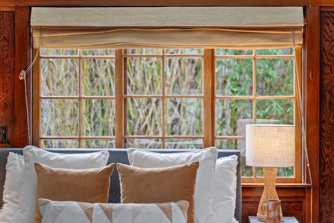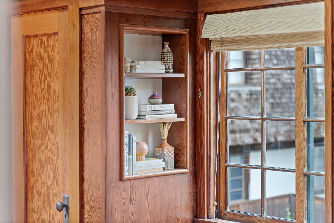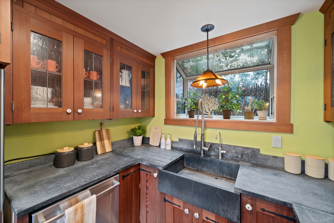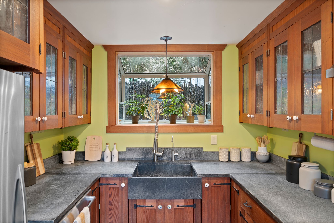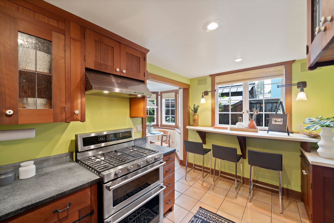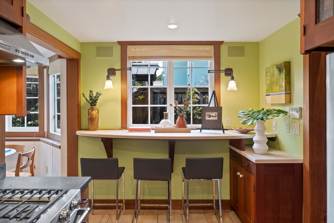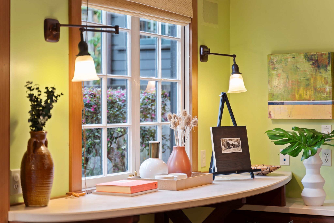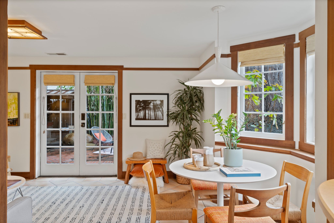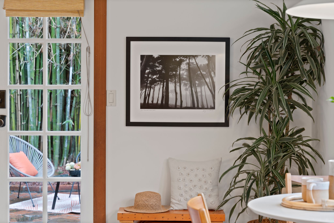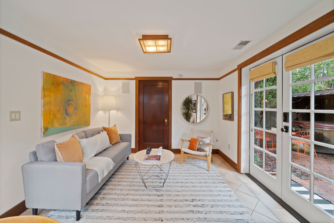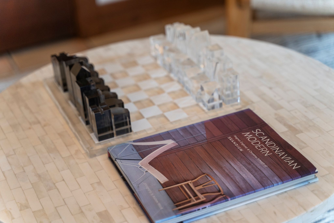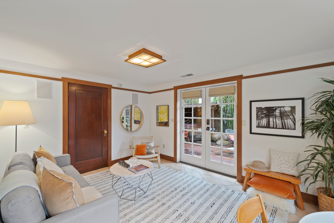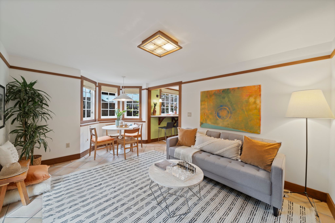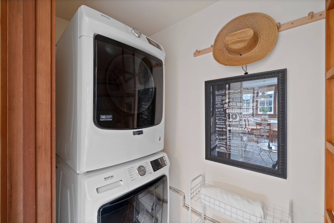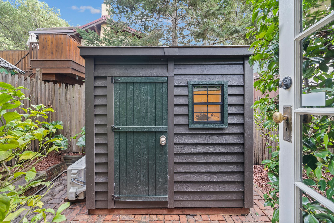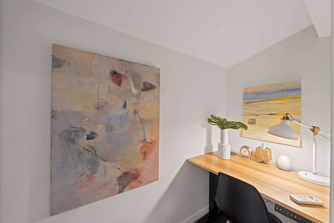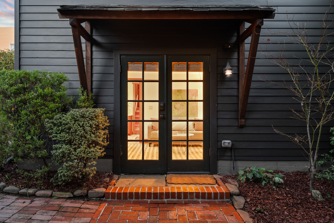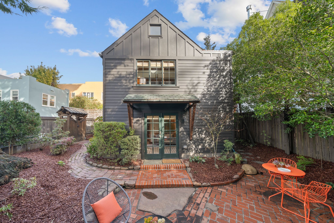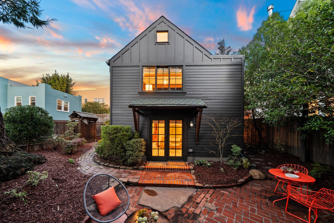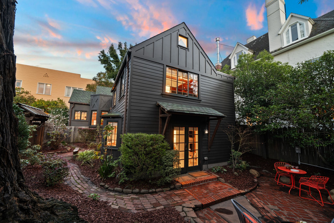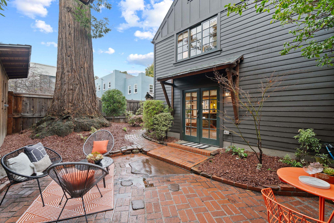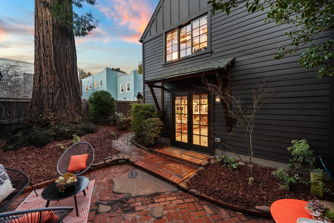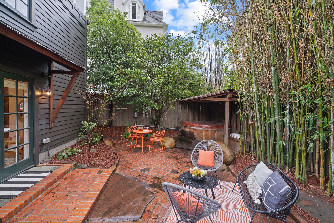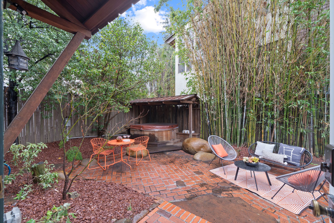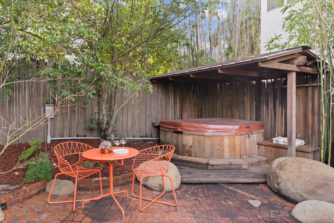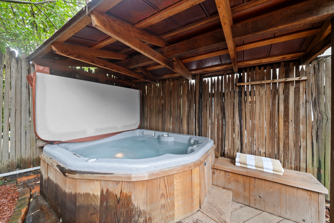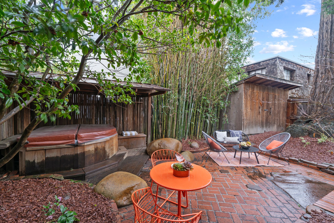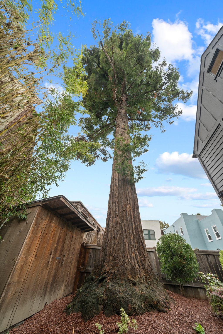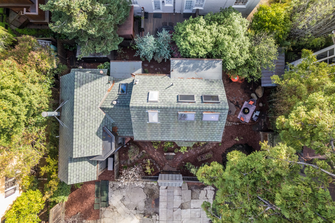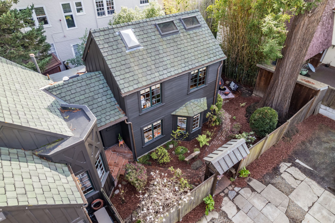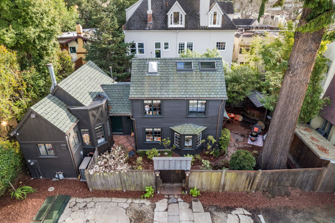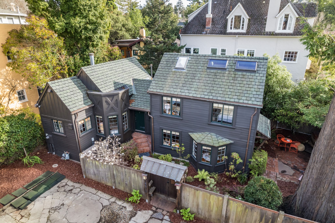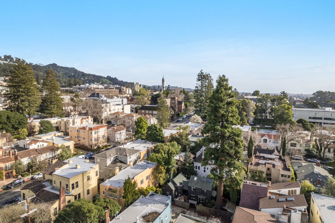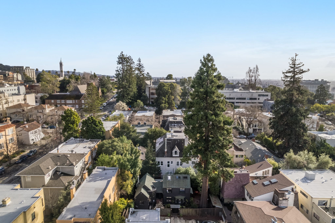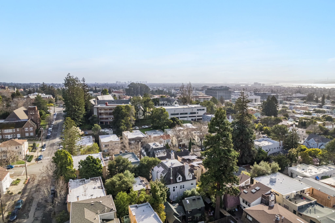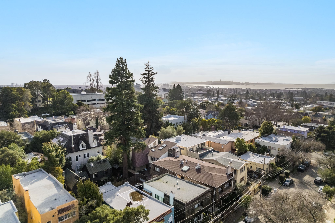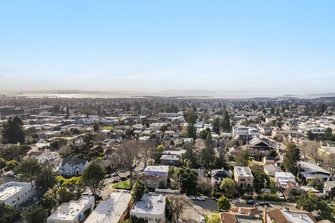SOLD for $1,400,000
2 BEDS
1.5 BATHS
1,118 SQFT
3,082 LOT
Designed by architect J.W. Oliver and constructed in 1930, this Maybeck-inspired craftsman home exudes a pedigreed heritage while offering a host of contemporary features. As you step through the copper-roofed gate into the private yard, you feel as if you’ve been transported to another place and era. The meticulously laid brick and stone pathways, adorned with verdant foliage, gently guide your approach to the front door.
Here, you’re greeted by the spectacular arts-and-crafts living room featuring a California granite fireplace with a mantle hewn from old-growth redwood salvaged from a Sierra water tower. The ambiance is further enhanced by wooden vaulted ceiling beams and warm light filtering through stained glass windows. Just outside the living room is a newly built home office shed with a custom sit/stand desk for those looking for a bonus work-from-home space, or extra storage.
Heading up the stairs you pass the main bathroom with a limestone walk-in shower and Venetian plaster walls for indulgent relaxation. Continue your ascent to a cozy sitting room which boasts a half bathroom, a stained-glass skylight, and attic access. The adjacent large primary bedroom with a vaulted ceiling, skylights, and custom made Earthsake shades bathe the space in natural light and fresh air.
Descending a few steps from the living room reveals the kitchen which is highlighted by Vermont soapstone countertops, custom cabinetry fashioned from reclaimed old-growth redwood, and an inviting Indiana limestone counter: An ideal setting for casual romantic dining or culinary adventures.
Off the kitchen is a dining area and family room with large french doors and an enclosed laundry room. Exiting the family room leads to a delightful brick patio, where a hot tub and custom-made gazebo invite you to relax in the shade of a majestic redwood tree. This private yard includes a meticulously landscaped garden, complete with a workshop and storage space.
Many other modern amenities abound, including air conditioning, a whole-house integrated speaker system, modern ethernet wiring, and a new central heating furnace.
Nestled behind a hidden driveway with private off-street parking, yet just blocks from North Berkeley’s vibrant shops, restaurants, and the University of California, this property offers a unique combination of history, seclusion, and convenience.
Video

Floor Plans

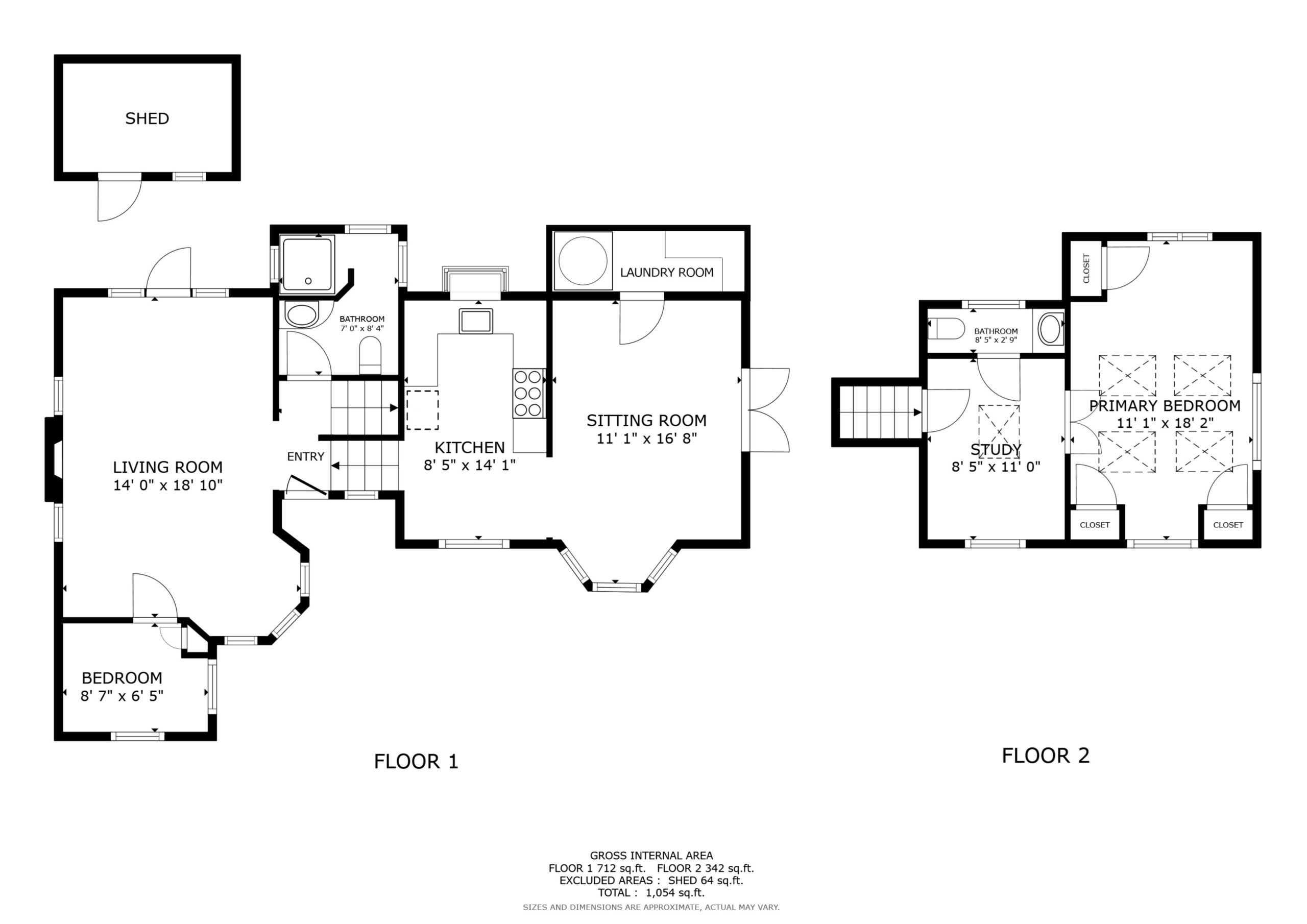
Amenities

Air Conditioning | Hardwood Floors | Alarm System | Whole House Speaker System | Home Office Shed /w Custom Sit/Stand Desk | New Furnace | Custom Earthsake Shades | Whole House Ethernet | Historic Craftsman Design | Off-Street Parking | Hot Tub | Chef’s Double-Oven Range
listing
Presented By:


Get In Touch


